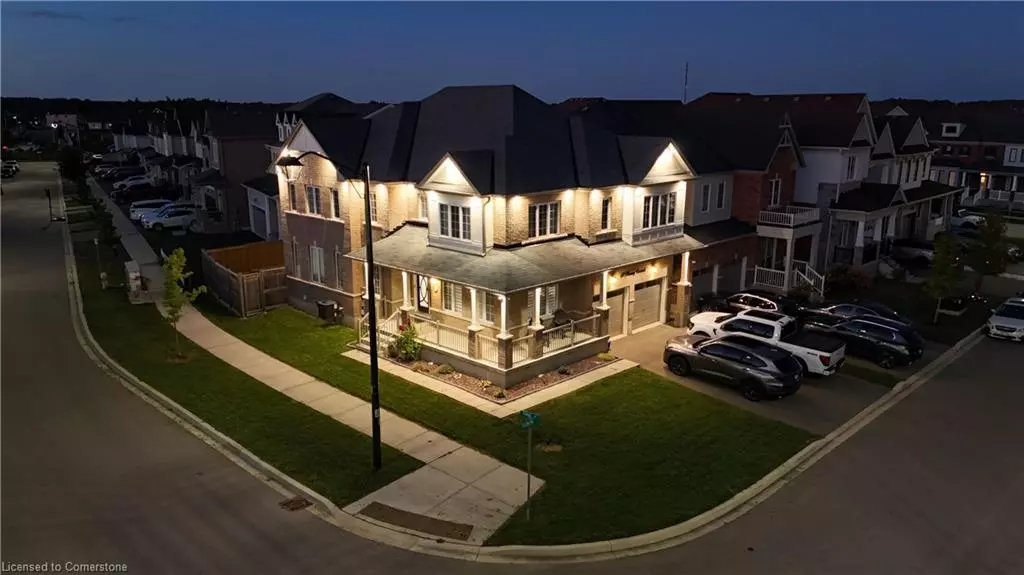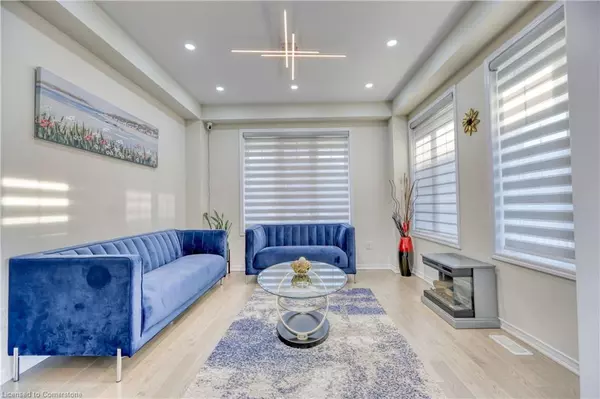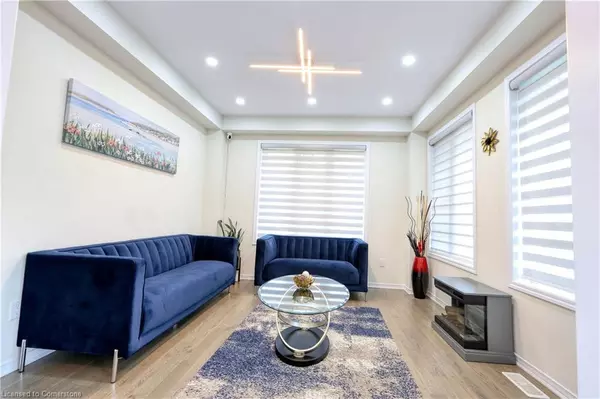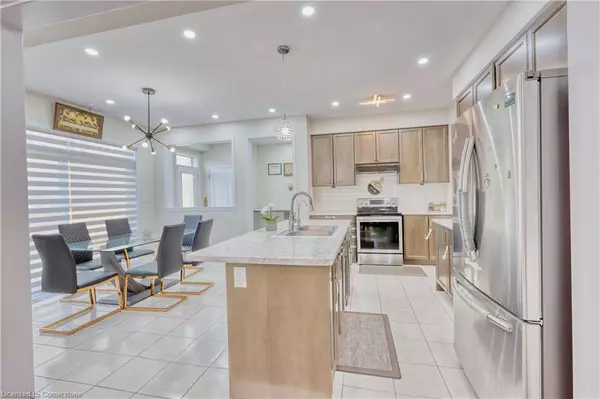
60 Fleming Crescent Caledonia, ON N3W 1E3
4 Beds
3 Baths
2,829 SqFt
UPDATED:
11/19/2024 03:41 PM
Key Details
Property Type Single Family Home
Sub Type Detached
Listing Status Active
Purchase Type For Sale
Square Footage 2,829 sqft
Price per Sqft $318
MLS Listing ID 40678995
Style Two Story
Bedrooms 4
Full Baths 2
Half Baths 1
Abv Grd Liv Area 2,829
Originating Board Hamilton - Burlington
Annual Tax Amount $6,163
Property Description
Location
Province ON
County Haldimand
Area Caledonia
Zoning H A7A
Direction Fleming & Derby
Rooms
Basement Full, Unfinished
Kitchen 1
Interior
Heating Forced Air, Natural Gas
Cooling Central Air
Fireplace No
Appliance Water Heater, Dishwasher, Dryer
Laundry In-Suite
Exterior
Parking Features Attached Garage, Asphalt, Built-In
Garage Spaces 2.0
Waterfront Description Access to Water,Lake/Pond
Roof Type Asphalt Shing
Lot Frontage 42.0
Lot Depth 92.0
Garage Yes
Building
Lot Description Urban, Rectangular, Airport, Campground, Near Golf Course, Highway Access, Rec./Community Centre, School Bus Route, Schools
Faces Fleming & Derby
Foundation Poured Concrete
Sewer Sewer (Municipal)
Water Municipal
Architectural Style Two Story
Structure Type Brick
New Construction No
Others
Senior Community No
Tax ID 381550678
Ownership Freehold/None

GET MORE INFORMATION





